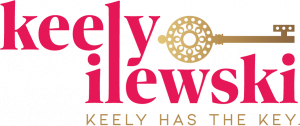


Listing Courtesy of:  MARIS / Coldwell Banker Realty Gundaker / Michael Reiser / Coldwell Banker Realty - Gundaker / Leigh Leonard
MARIS / Coldwell Banker Realty Gundaker / Michael Reiser / Coldwell Banker Realty - Gundaker / Leigh Leonard
 MARIS / Coldwell Banker Realty Gundaker / Michael Reiser / Coldwell Banker Realty - Gundaker / Leigh Leonard
MARIS / Coldwell Banker Realty Gundaker / Michael Reiser / Coldwell Banker Realty - Gundaker / Leigh Leonard 3225 Nebraska Avenue St Louis, MO 63118
Active (39 Days)
$315,000
MLS #:
24046325
24046325
Taxes
$365(2023)
$365(2023)
Lot Size
3,981 SQFT
3,981 SQFT
Type
Single-Family Home
Single-Family Home
Year Built
1901
1901
School District
St. Louis City
St. Louis City
Community
Benton Park West
Benton Park West
Listed By
Michael Reiser, Coldwell Banker Realty Gundaker
Leigh Leonard, Coldwell Banker Realty - Gundaker
Leigh Leonard, Coldwell Banker Realty - Gundaker
Source
MARIS
Last checked Sep 16 2024 at 7:44 PM GMT+0000
MARIS
Last checked Sep 16 2024 at 7:44 PM GMT+0000
Bathroom Details
- Full Bathrooms: 3
Interior Features
- Refrigerator
- Electric Oven
- Other
- Microwave
- Dishwasher
- High Ceilings
Kitchen
- Walk-In Pantry
Subdivision
- Benton Park West
Lot Information
- Streetlights
- Sidewalks
- Fencing
Property Features
- Fireplace: None
Heating and Cooling
- Forced Air
- Zoned
- Electric
Basement Information
- Walk-Out Access
- Stone/Rock
- Partially Finished
- Bathroom In Ll
Utility Information
- Sewer: Public Sewer
School Information
- Elementary School: Froebel Elem.
- Middle School: Long Middle Community Ed. Center
- High School: Roosevelt High
Parking
- Rear/Side Entry
- Garage Door Opener
- Alley Access
Stories
- Two
Living Area
- 3,356 sqft
Location
Disclaimer: Copyright 2024 Mid America Regional Information Systems (MARIS). All rights reserved. This information is deemed reliable, but not guaranteed. The information being provided is for consumers’ personal, non-commercial use and may not be used for any purpose other than to identify prospective properties consumers may be interested in purchasing. Data last updated 9/16/24 12:44


Description