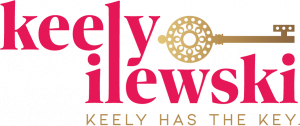


Listing Courtesy of:  MARIS / Coldwell Banker Realty Gundaker / Beverly "Bev" Lacueva
MARIS / Coldwell Banker Realty Gundaker / Beverly "Bev" Lacueva
 MARIS / Coldwell Banker Realty Gundaker / Beverly "Bev" Lacueva
MARIS / Coldwell Banker Realty Gundaker / Beverly "Bev" Lacueva 4647 Loughborough Avenue St Louis, MO 63116
Active (24 Days)
$219,900
MLS #:
24075308
24075308
Taxes
$1,822(2023)
$1,822(2023)
Lot Size
3,533 SQFT
3,533 SQFT
Type
Single-Family Home
Single-Family Home
Year Built
1911
1911
Style
Ranch
Ranch
School District
St. Louis City
St. Louis City
Community
Boulevard Heights
Boulevard Heights
Listed By
Beverly "Bev" Lacueva, Coldwell Banker Realty Gundaker
Source
MARIS
Last checked Jan 4 2025 at 6:25 AM GMT+0000
MARIS
Last checked Jan 4 2025 at 6:25 AM GMT+0000
Bathroom Details
- Full Bathroom: 1
Interior Features
- Stainless Steel Appliance(s)
- Electric Oven
- Microwave
- Dishwasher
- Walk-In Closet(s)
- Window Treatments
- Carpets
- High Ceilings
Kitchen
- Granite Countertops
- Eat-In Kitchen
Subdivision
- Austria Heights Add
Lot Information
- Level Lot
- Fencing
Property Features
- Fireplace: Non Functional
Heating and Cooling
- Forced Air
- Electric
- Ceiling Fan(s)
Basement Information
- Walk-Up Access
- Full
Utility Information
- Sewer: Public Sewer
School Information
- Elementary School: Buder Elem.
- Middle School: Long Middle Community Ed. Center
- High School: Roosevelt High
Parking
- Garage Door Opener
- Detached
- Covered
Stories
- One
Living Area
- 1,296 sqft
Location
Disclaimer: Copyright 2025 Mid America Regional Information Systems (MARIS). All rights reserved. This information is deemed reliable, but not guaranteed. The information being provided is for consumers’ personal, non-commercial use and may not be used for any purpose other than to identify prospective properties consumers may be interested in purchasing. Data last updated 1/3/25 22:25


Description